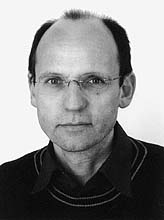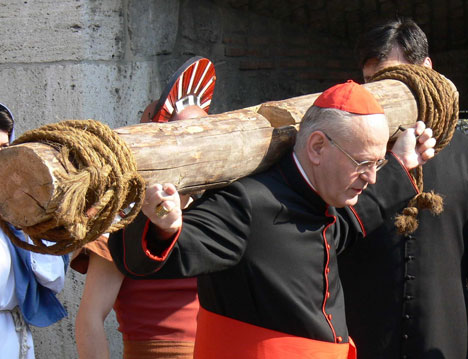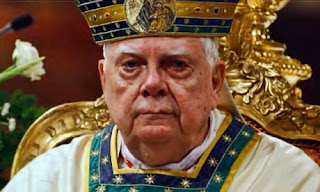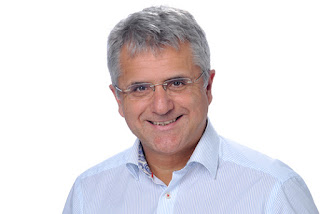Modernity consumes Protestant church. A symbol of the age for Catholic and Protestant alike.
The church gives way to a high-rise
Turrets among turrets: With its ochre paint job, St Matthew's Church stands out among Frankfurt's skyscrapers.
Frankfurt's St Matthew's Church is a symbol of protest against the financial world. Now it is being replaced by a high-rise complex into which a new sacred space is being integrated.
The picture is a popular photo motif: a small church stands confidently between seemingly overpowering high-rise buildings. The golden cross on the steeple stands out clearly against the glass facades of the financial world. Over the past decades, St Matthew's Church at Frankfurt Fair has become a symbol of protest against the primacy of commercial interests. The Evangelical Regional Association was accused of being concerned with money instead of church values when it decided more than 20 years ago to no longer maintain the church in view of declining visitor numbers and to sell the property. Several times, the tower served as a billboard for protest messages. In the church itself, there were discussion events, for example on the ethically justifiable handling of money.
The Evangelische Hoffnungsgemeinde, to which the church belongs, always wanted to keep the building despite declining occupancy. They have achieved partial success: Although an investor wants to build a 130-metre tower on the church property at the corner of Friedrich-Ebert-Anlage/Hohenstaufenstraße. Three years ago, however, the regional association did not sell the entire 3100 square metre plot to the Hamburg investor Becken, but kept 650 square metres on which the church tower and part of the nave stand. With this compromise, the basic features of which go back to a decision in 2007, the church has waived a sum of millions. A new sacred building with the name Hoffnungskirche is to be built on the church site. The church tower is to be preserved, the regional association said in response to an enquiry. However, "a new tower of comparable type and size or another architectural solution with a corresponding symbolic effect" is also possible.
"Signs for the future of the church"
Details on the future development will only be revealed in a two-stage architectural competition. From a joint press release in which the basin and the regional association explained the further procedure, it is clear that the two partners are concerned with creating a new symbol as well as added value for the public through flats and non-profit facilities. "In this project, the combination of high-rise building and church can become a statement for a church turned towards the modern world," says city dean Achim Knecht. Annegreth Schilling, pastor of the Hoffnungsgemeinde, speaks of a "sign for the future of church in the big city". And Jens Hogekamp, Managing Director of Becken Development, also emphasises the "unique ensemble" of high-rise building and church.
While the church hall is being built in a clearly visible location next to the important entrance road to the trade fair centre, an area further back on Hohenstaufenstraße has been earmarked for the high-rise building itself. There is currently a two-storey building there that was used for a day-care centre. A maximum height of 130 metres is permitted according to the valid high-rise framework plan; the tender for the architectural competition mentions a minimum height of 100 metres. Details will be regulated in a separate development plan, which - unlike previously planned - will be separated from that for the neighbouring area of the old police headquarters. The high-rise and the six-storey extension buildings are to be used for offices as well as flats, including subsidised ones in accordance with the city's current specifications. A "non-profit use" is being examined for the ground floors.
Rebuilt after the war
Seven firms have been selected for the architectural competition, and eight more can apply by the end of July. Urban planning ideas for the arrangement of the various buildings are to be developed by November, and in a second phase until March 2024 the focus will be on the appearance and architectural details.
Regardless of the future of the tower, the church itself will probably be demolished. It is an architectural curiosity. For the sacred space is on the first floor, while the ground floor houses the community centre. When it was built at the beginning of the 20th century, the building looked very different from what it does today. It was a colourful mix of styles, with neo-Gothic windows and neo-Baroque spires. After its destruction in the Second World War, the church was rebuilt in a simplified style. With seating for 1250, it was Frankfurt's largest Protestant church when it opened in 1955. The building itself is not listed, but only part of the furnishings.
Whether and when the high-rise plans will actually be realised is still open, even after the competition was announced. In any case, Becken Development was already busy with another high-rise development in Frankfurt, but has long since sold on the project known as the "Three Sisters" on Stiftstraße in the city centre.












.jpeg)

Comments